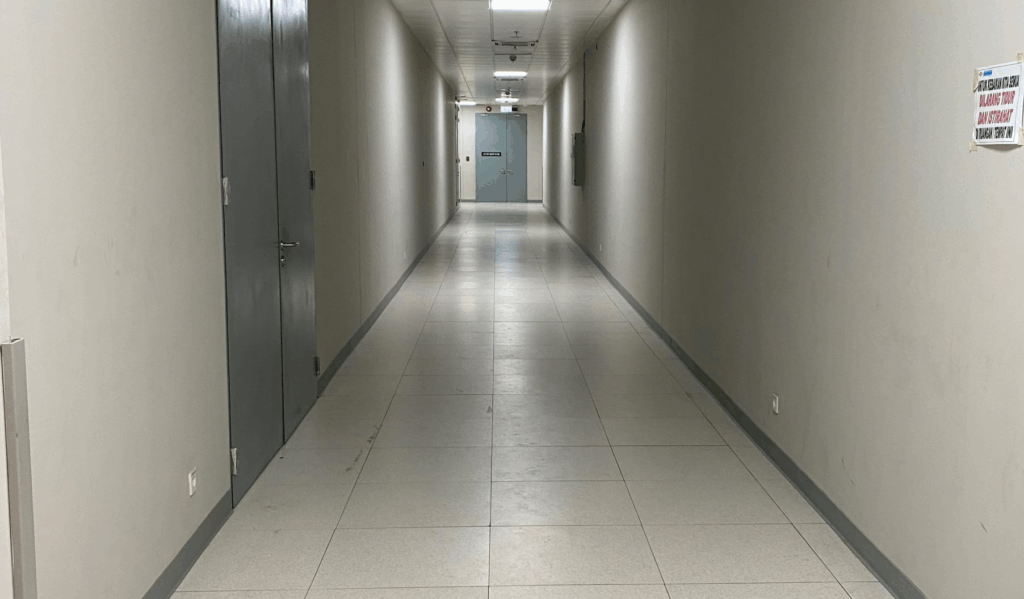General Specifications of Raised Floor

Common Considerations When Planning Raised Floors for Your Project
When considering a raised floor for your ongoing project, the following questions usually arise:
What is the required height of the raised floor and the void area needed for infrastructure pathways?
To determine this, several factors need to be considered, such as:
– The total slab-to-slab height, to ensure that the raised floor height still allows sufficient clearance after installation.
– The minimum height required for the infrastructure to be placed beneath the floor, and how much space is needed—for example, to allow proper air circulation for A/C systems. These aspects can be discussed with the product team responsible for installation.
If the room already has windows, switches, and power outlets, their positions need to be checked after subtracting the raised floor height. Will they still be at a comfortable height for users?
Once the raised floor height is decided, other considerations include ramps and stairs. For ramps, the international standard is a 1:12 ratio—meaning for a 10 cm height, the ramp length should be 120 cm. However, if the room cannot accommodate such length, we can recommend a steeper ratio of up to 1:6.
For more information on ramp design, please refer to the following article:
https://www.archdaily.com/895487/how-to-design-and-calculate-a-ramp
For stairs, a standard spacing is generally sufficient.
Materials
In Indonesia, raised floors commonly use cementitious steel panels and calcium sulphate panels. Although both are types of raised floors, there are significant differences between the two. Be sure to consult with the user and the project consultant to determine which product best suits your needs.
Other materials include solid aluminum panels and perforated panels. The latter is used specifically for rooms with special requirements, such as clean rooms and laboratories.
The common tile dimensions used for raised floors in Indonesia are 600 x 600 mm, although tiles measuring 24” x 24”and 500 x 500 mm are also commonly used in the United States and Japan. We recommend using 600 x 600 mm tiles for future convenience, especially if replacements or additions are needed later on.