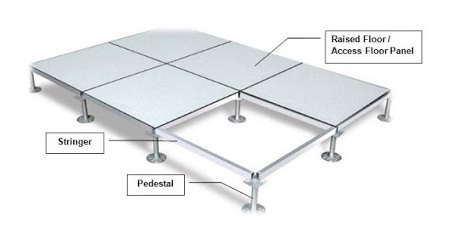What is Raised Floor?
The Raised Floor System is a flooring system that provides flexibility and pathways for the mechanical and electrical infrastructure needed in office buildings, factories, data centers, and other facilities. This flooring system uses supports (legs) to raise the floor height, as the name suggests, “Raised Floor System.”

The Raised Floor System consists of:
- Floor panels, typically sized 60 cm x 60 cm with a thickness of 30 ~ 35 mm
- Pedestals
- Stringers
The space beneath the raised floor system can be used for cable trays for electricity, telephone, and data. In addition to cable trays, you can commonly find pipes for A/C and plumbing beneath the raised floor.
In data center or server room environments, the raised floor serves an additional function as an A/C ducting system to cool computer equipment. One of the most efficient cooling techniques for computer rooms involves the use of cold aisles and hot aisles to direct A/C air to the server racks and devices relying on the raised floor system.
Some specifications for raised floors that must be met include:
- Concentrated and uniform strength according to the load requirements above
- Safety factor
- Antistatic conductivity
- Dimensional accuracy and squareness of the product
- Anti-corrosion system and product lifespan
Specifications and standards for raised floors can be reviewed in more detail through the PSA MOB PF2 PS/SPU standards.
The height of the raised floor can vary from a FFL (finished floor level) of 10 cm up to greater than 150 cm.
Sources:
https://www.techtarget.com/searchdatacenter/definition/raised-floor